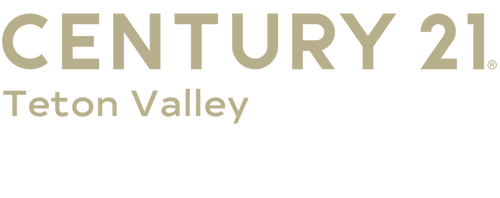


Listing Courtesy of: TETON / Century 21 Teton Valley / Chris Miller / CENTURY 21 Teton Valley / Jennifer Blair
461 Booshway Street Driggs, ID 83422
Active (59 Days)
$775,000
Description
MLS #:
25-1416
25-1416
Taxes
$2,461(2024)
$2,461(2024)
Lot Size
8,276 SQFT
8,276 SQFT
Type
Single-Family Home
Single-Family Home
Year Built
2007
2007
Views
Grand Teton View, Teton View, Mountain(s), Scenic
Grand Teton View, Teton View, Mountain(s), Scenic
County
Teton County
Teton County
Community
Shoshoni Plains
Shoshoni Plains
Listed By
Chris Miller, Century 21 Teton Valley
Jennifer Blair, CENTURY 21 Teton Valley
Jennifer Blair, CENTURY 21 Teton Valley
Source
TETON
Last checked Aug 7 2025 at 3:10 PM GMT+0000
TETON
Last checked Aug 7 2025 at 3:10 PM GMT+0000
Bathroom Details
- Full Bathrooms: 3
Interior Features
- High Speed Internet
Subdivision
- Shoshoni Plains
Lot Information
- Few Trees
- St Rentals Allowed
- Landscaped
- Sprinkler System
Heating and Cooling
- Electric Baseboard
Basement Information
- Full
Homeowners Association Information
- Dues: $50/Annual
Flooring
- Hardwood Floors
Exterior Features
- Roof: Shingle
Utility Information
- Sewer: Public Sewer
- Fuel: Electric
Garage
- Attached
Parking
- Garage Door Opener
Location
Estimated Monthly Mortgage Payment
*Based on Fixed Interest Rate withe a 30 year term, principal and interest only
Listing price
Down payment
%
Interest rate
%Mortgage calculator estimates are provided by C21 Jackson Hole Real Estate Group, Inc. and are intended for information use only. Your payments may be higher or lower and all loans are subject to credit approval.
Disclaimer: Information provided through the Teton IDX Program is provided for consumers' personal, non-commercial use and may not be used for any purpose other than to identify prospective properties and individual consumers interested in purchasing. Properties displayed through the Teton IDX Program may be selected by and displayed by an IDX participant, who may not necessarily be the "listing agent." Any information contained herein is deemed reliable, but not guaranteed and the Teton MLS is not responsible or liable for the information. Data Last Updated 8/7/25.




The home features an open concept living room, dining area and kitchen. Buyers will appreciate the morning sunlight from the east facing windows and sliding glass door. The main level includes two guest bedrooms, a full bath, and a primary suite with a full bath.
Downstairs offers a large family room with two additional bedrooms and full bath.
The home is being sold partially furnished. Short or long term rentals allowed. Call to set up showing!