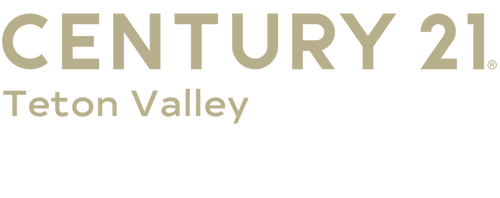
Sold
Listing Courtesy of: TETON / Century 21 Teton Valley / Jennifer Blair / CENTURY 21 Teton Valley / Chris Miller
10800 Knights Way Tetonia, ID 83452
Sold on 10/02/2025
sold price not available
MLS #:
24-2595
24-2595
Taxes
$795(2023)
$795(2023)
Lot Size
10 acres
10 acres
Type
Single-Family Home
Single-Family Home
Year Built
2023
2023
Views
Grand Teton View, Scenic, Teton View, Mountain(s), Canyon
Grand Teton View, Scenic, Teton View, Mountain(s), Canyon
County
Teton County
Teton County
Community
Badger Creek Ranch
Badger Creek Ranch
Listed By
Jennifer Blair, Century 21 Teton Valley
Chris Miller, CENTURY 21 Teton Valley
Chris Miller, CENTURY 21 Teton Valley
Bought with
Robert Harris, All West Realty
Robert Harris, All West Realty
Source
TETON
Last checked Dec 13 2025 at 6:11 PM GMT+0000
TETON
Last checked Dec 13 2025 at 6:11 PM GMT+0000
Bathroom Details
- Full Bathrooms: 4
- Half Bathroom: 1
Interior Features
- Wet Bar
Subdivision
- Badger Creek Ranch
Lot Information
- Wooded
- Sprinkler System
Heating and Cooling
- Forced Air
- Propane
- Floor Furnace
- Central Air
Basement Information
- Finished
Homeowners Association Information
- Dues: $1375/Annual
Exterior Features
- Balcony
- Roof: Shingle
Utility Information
- Utilities: Owned
- Sewer: Septic (Existing)
- Fuel: Wood, Propane
Garage
- Attached
Parking
- Gravel
- Garage Door Opener
Disclaimer: Information provided through the Teton IDX Program is provided for consumers' personal, non-commercial use and may not be used for any purpose other than to identify prospective properties and individual consumers interested in purchasing. Properties displayed through the Teton IDX Program may be selected by and displayed by an IDX participant, who may not necessarily be the "listing agent." Any information contained herein is deemed reliable, but not guaranteed and the Teton MLS is not responsible or liable for the information. Data Last Updated 12/13/25.



